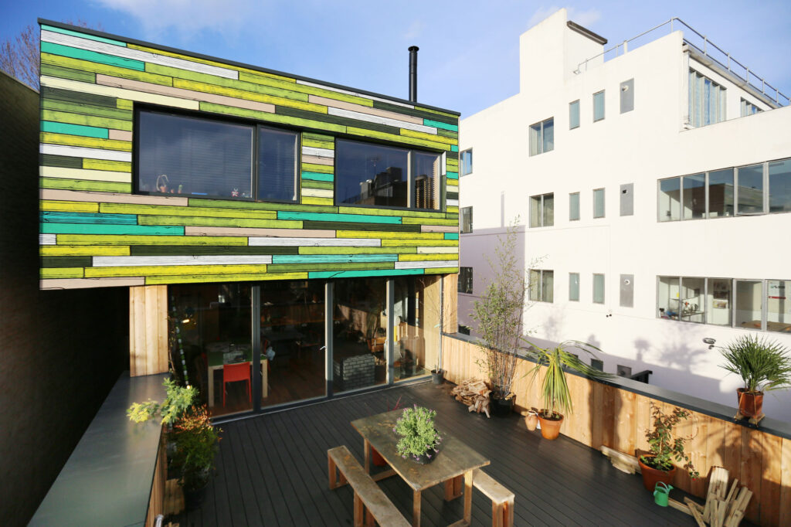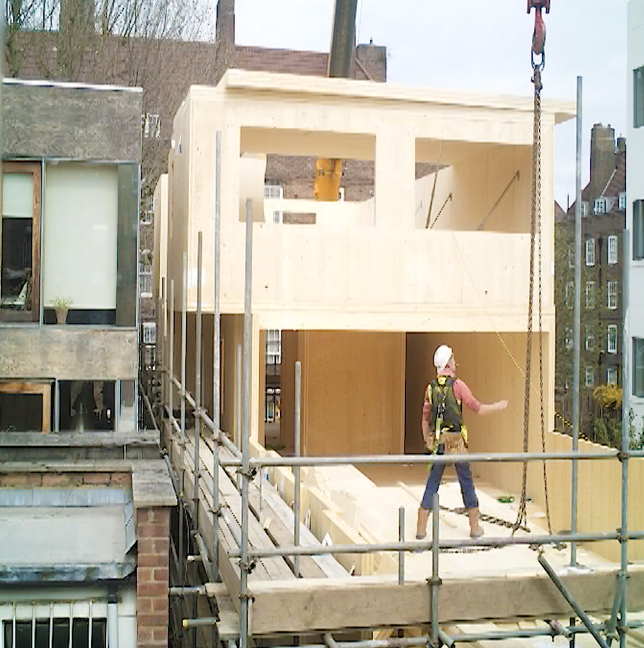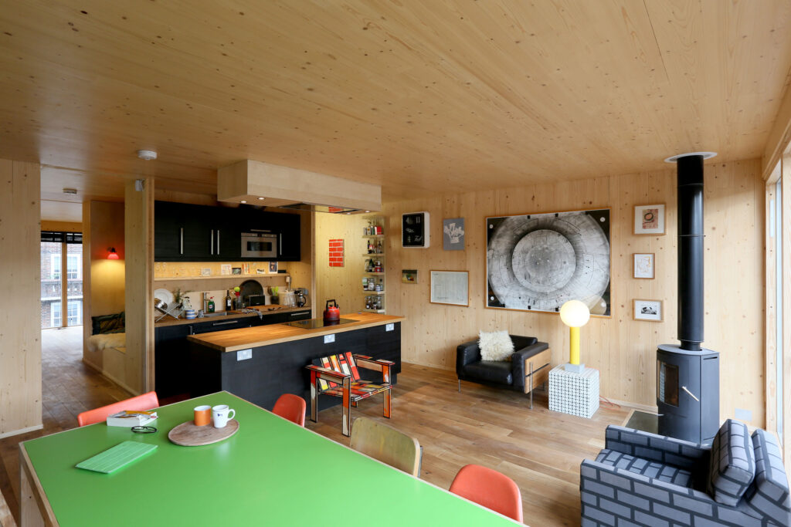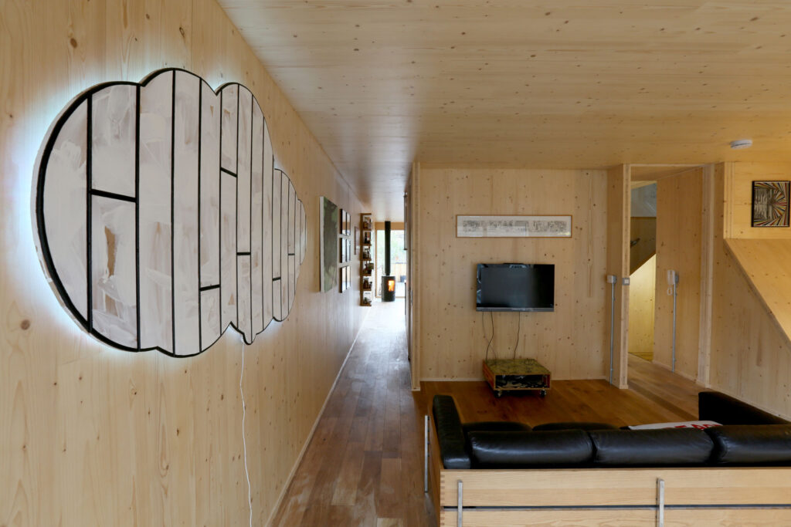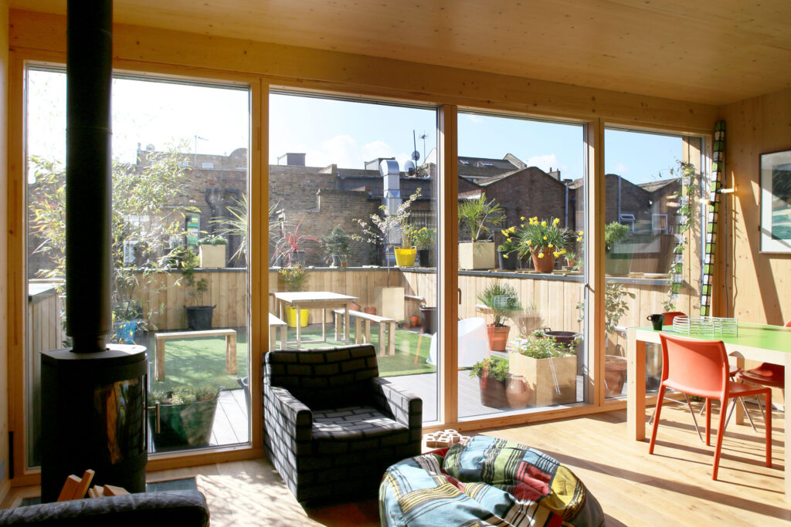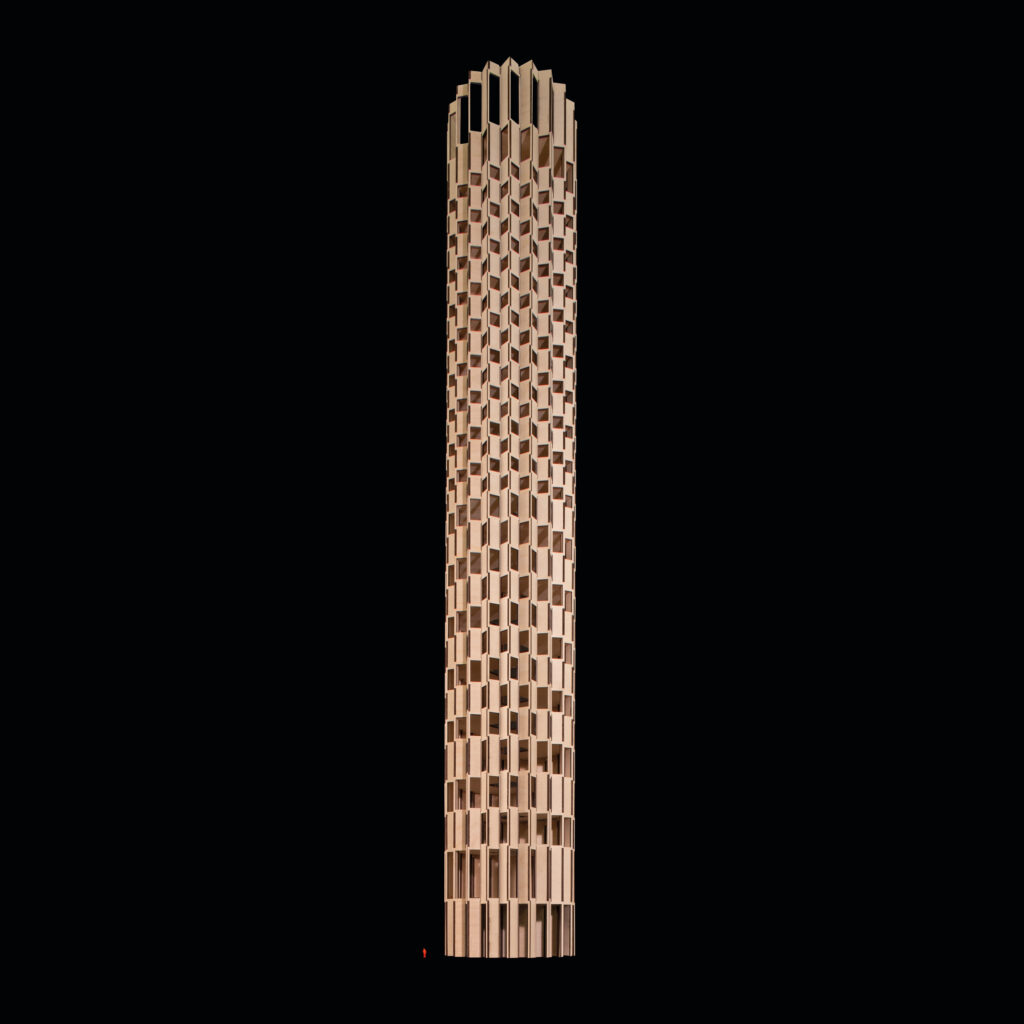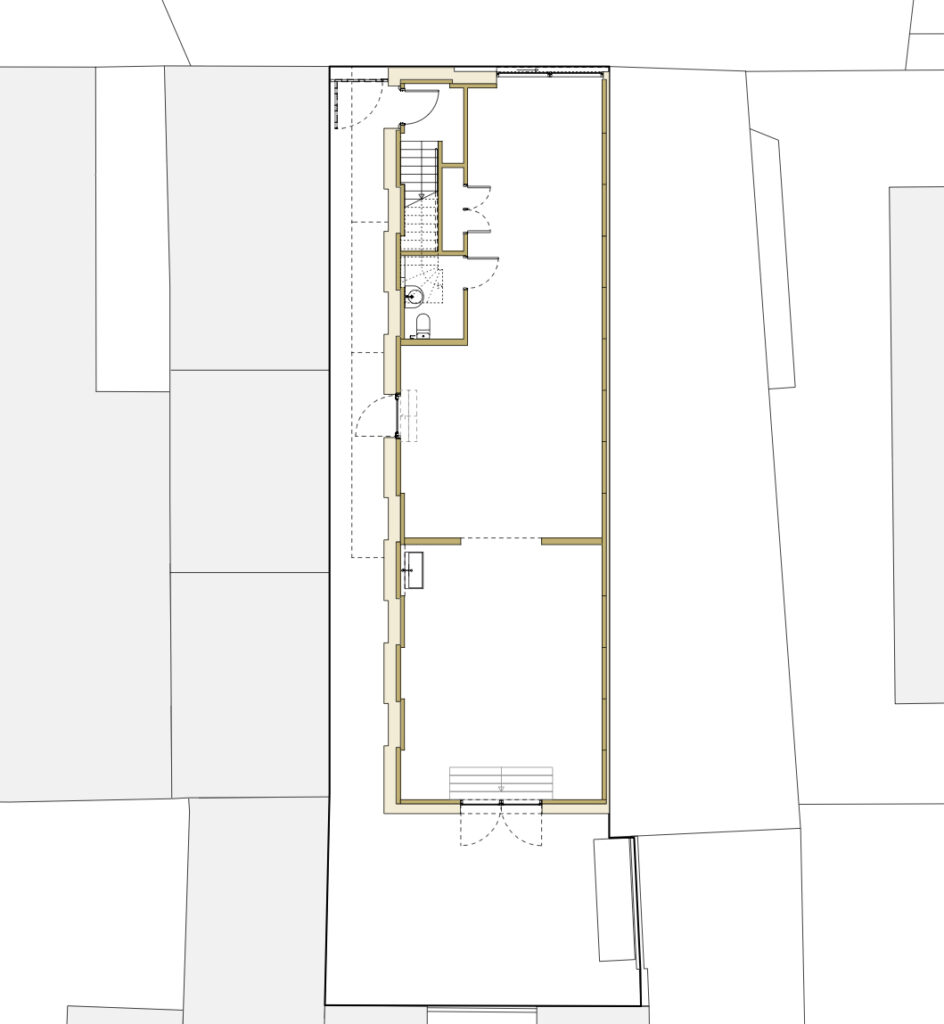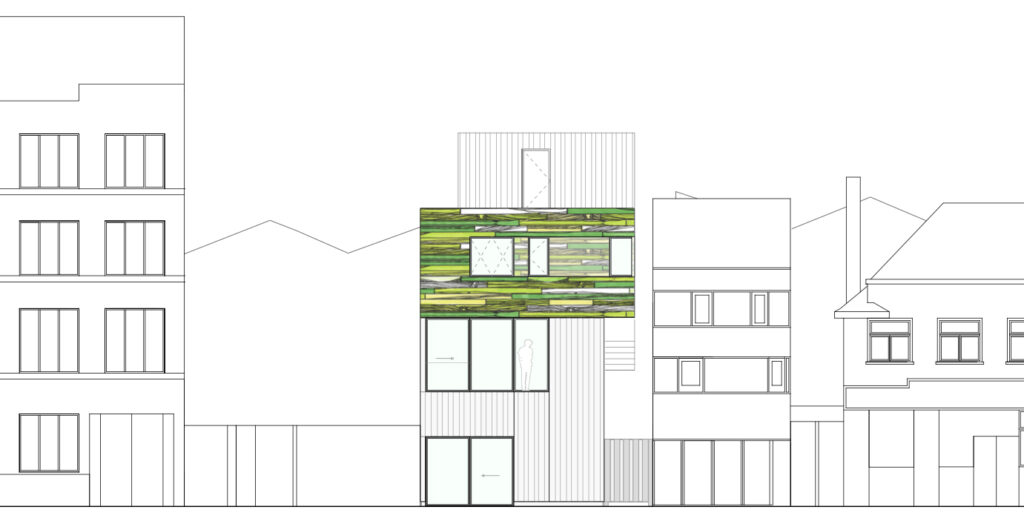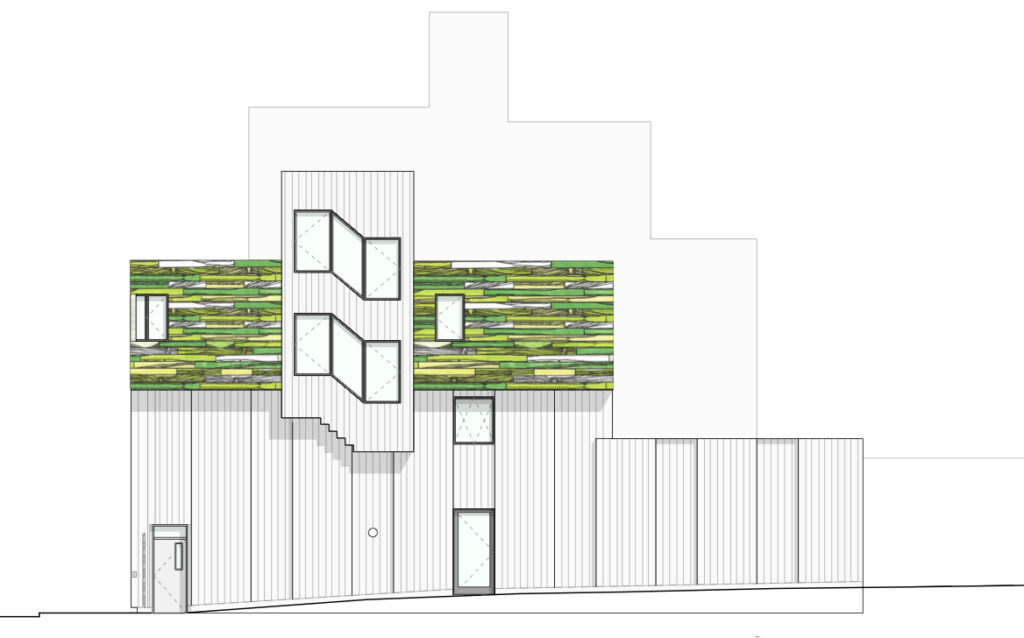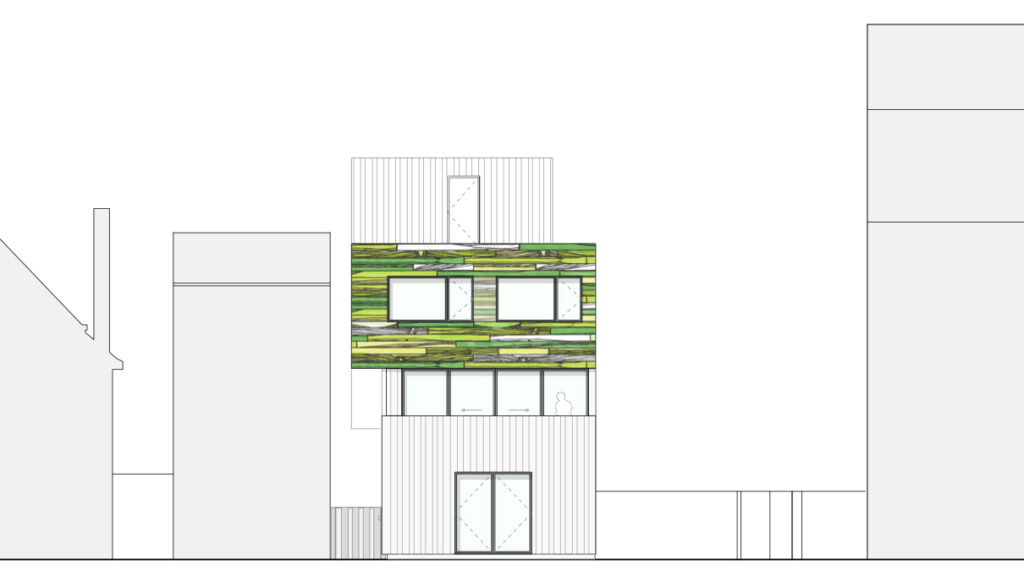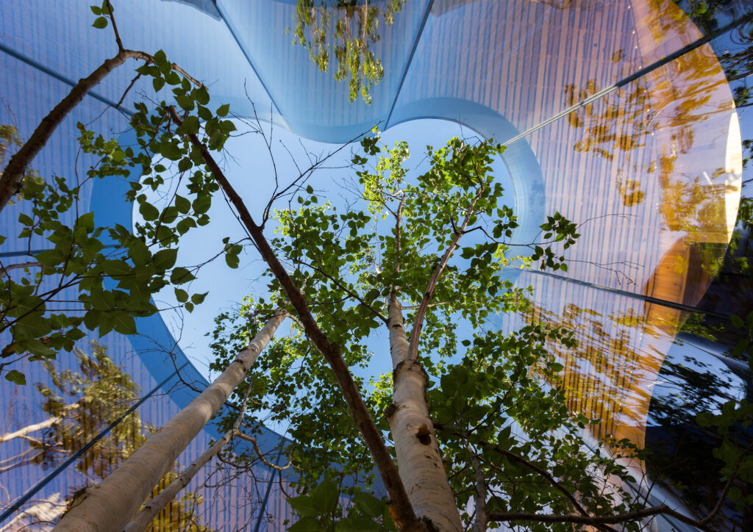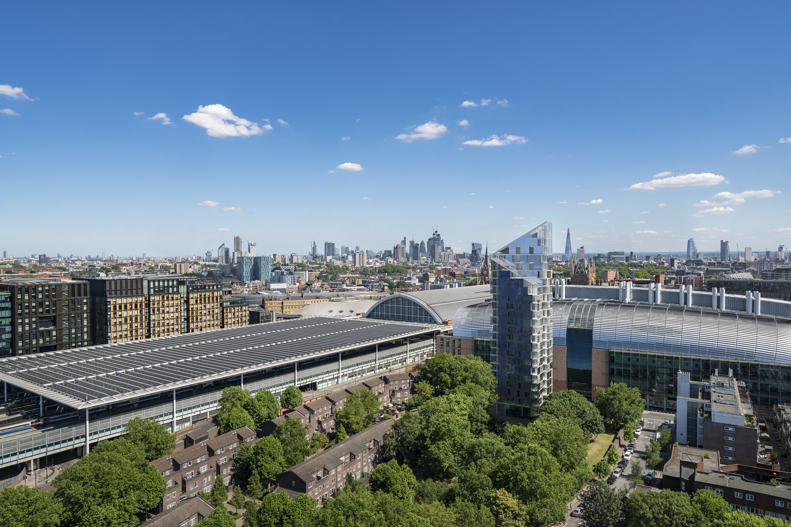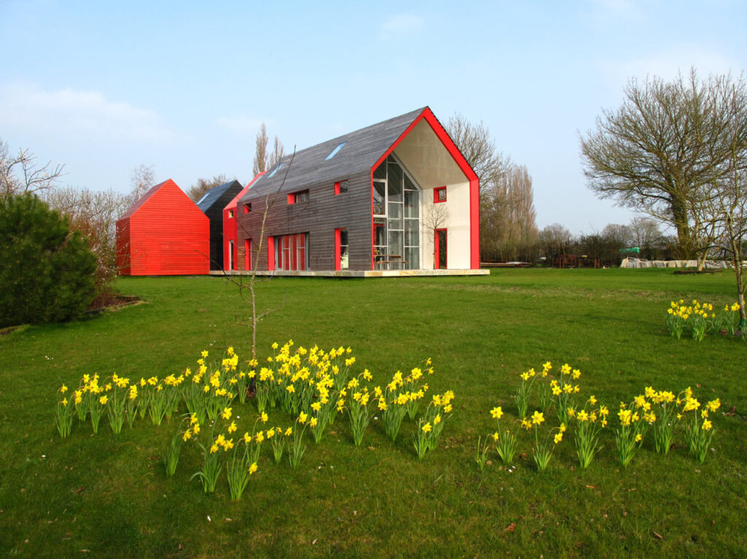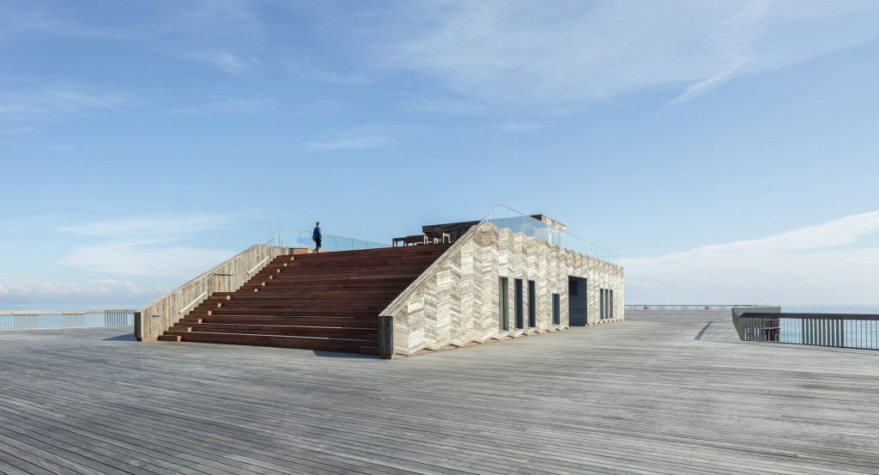Results [0]
What are you looking for?
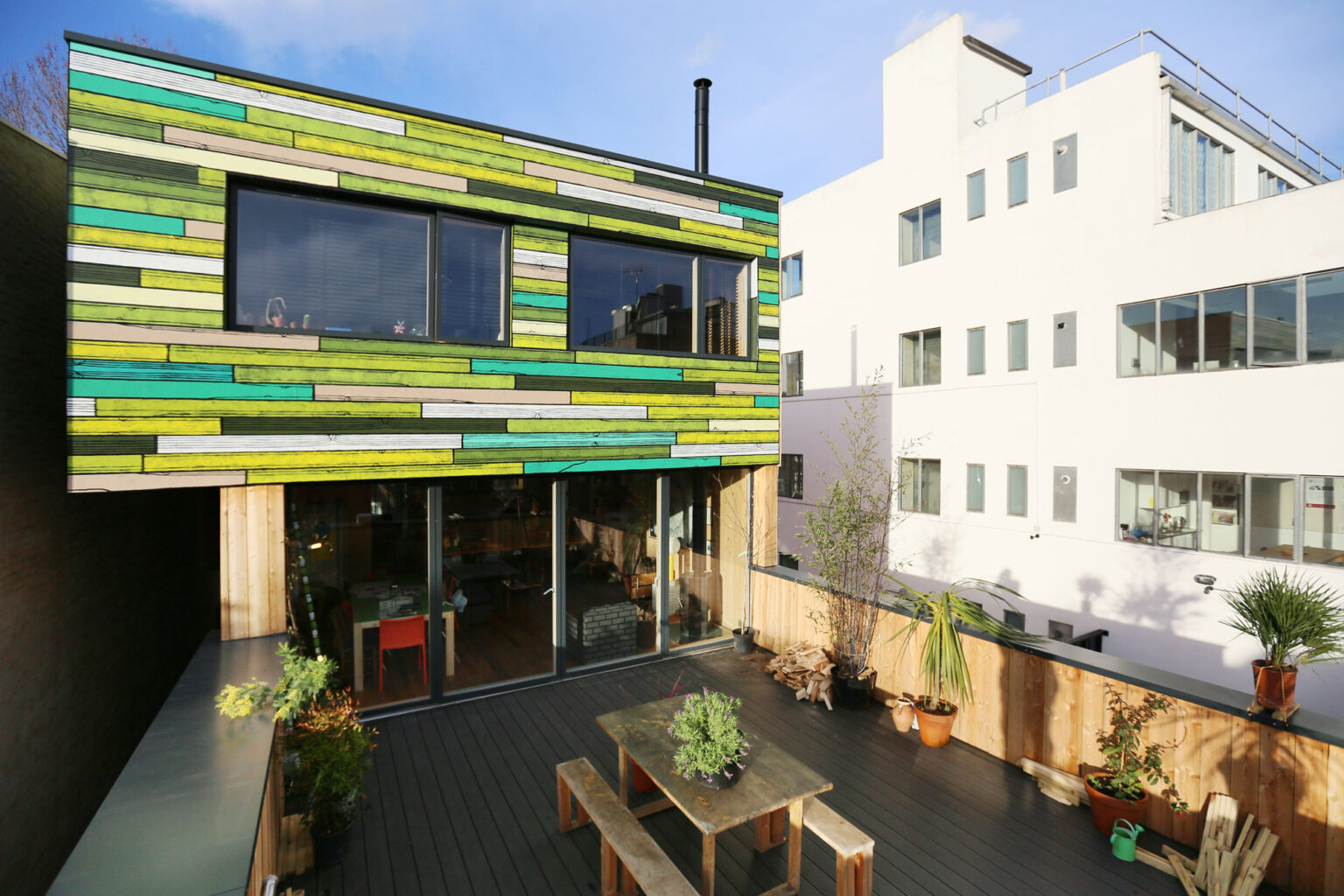
WoodBlock House
A collaboration with the artist Richard Woods
Client: Richard Woods Studio
Status: Completed
Location: London
Status: Completed
Location: London
Show more
Type/Sector: Cultural, Housing
Tagged: Collaboration, Digital Manufacturing, Engineered Timber
Cost Consultant David Flower
Structural Engineer Timber First
M&E Consultant Michael Popper Associates
Approves Inspector London Building Control
Tagged: Collaboration, Digital Manufacturing, Engineered Timber
Collaborators
Main Contractor Cape ConstructionCost Consultant David Flower
Structural Engineer Timber First
M&E Consultant Michael Popper Associates
Approves Inspector London Building Control
WoodBlock House is an artist’s home and studio in Hackney, London. Built completely from timber and glass, it is a colourful experiment in prefabricated, carbon-hoarding architecture.
Collaborators
Main Contractor Cape ConstructionCost Consultant David Flower
Structural Engineer Timber First
M&E Consultant Michael Popper Associates
Approves Inspector London Building Control
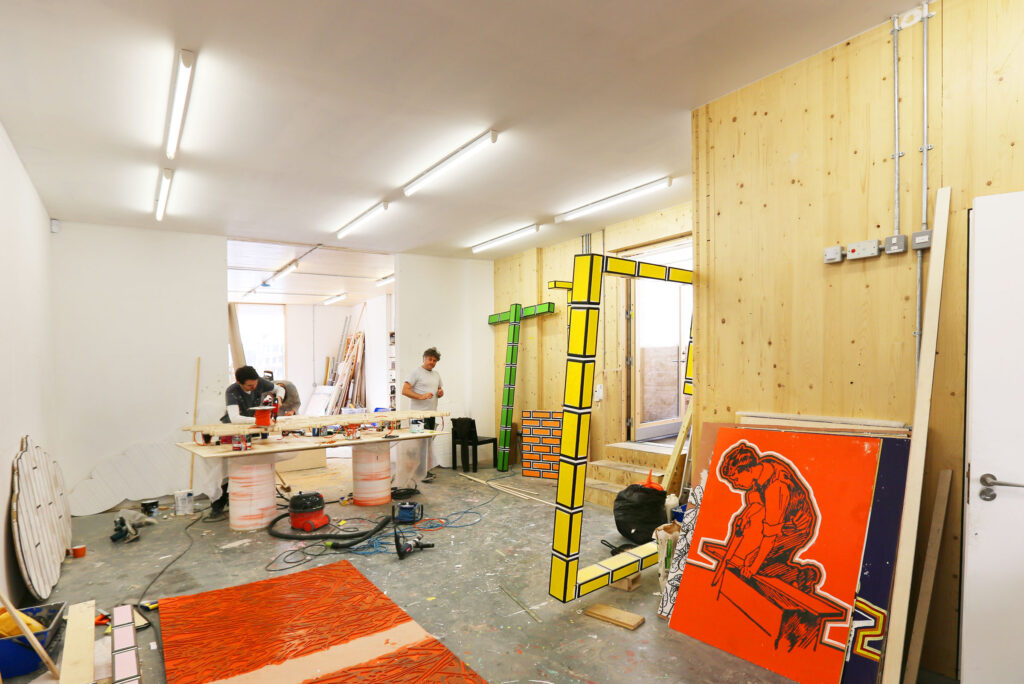
Artist Richard Woods in his studio.
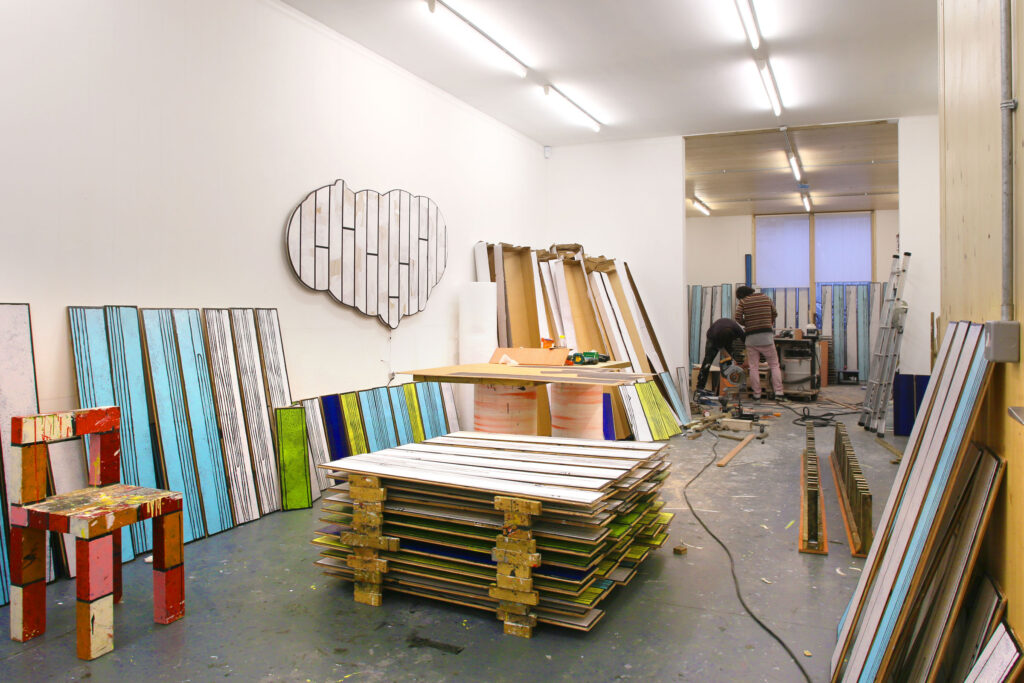
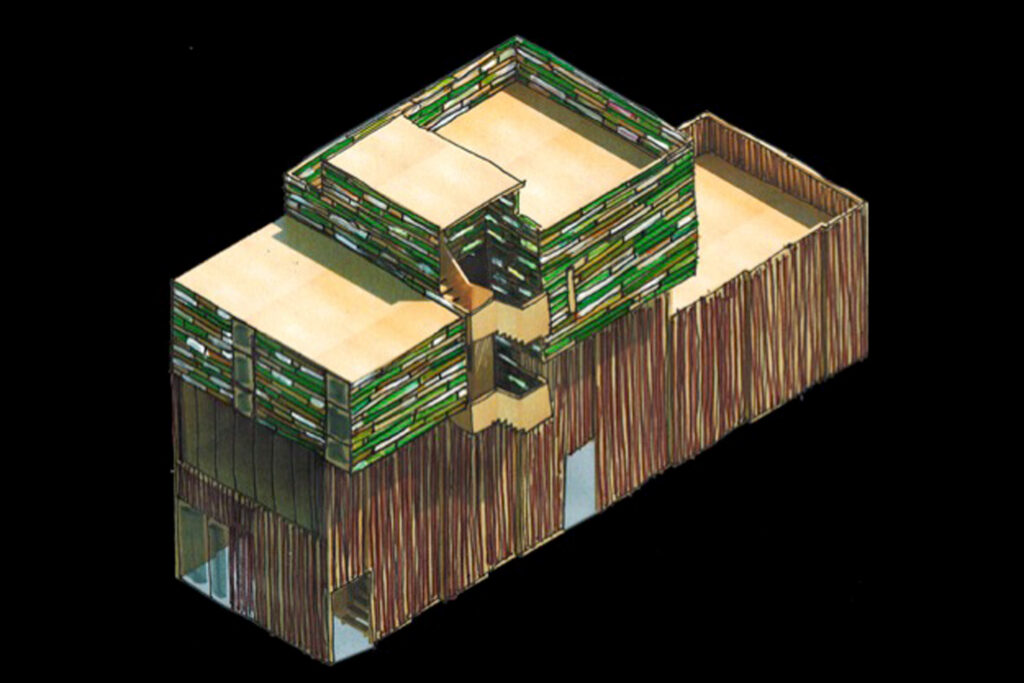
A drawing by Richard Woods of Woodblock House.
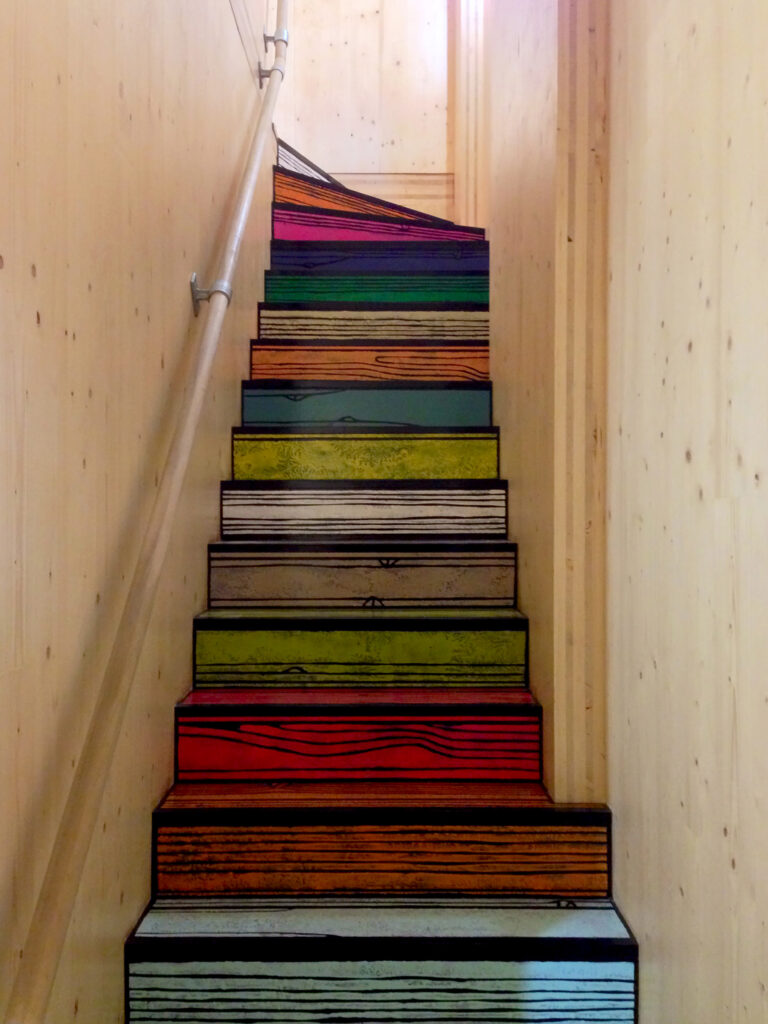
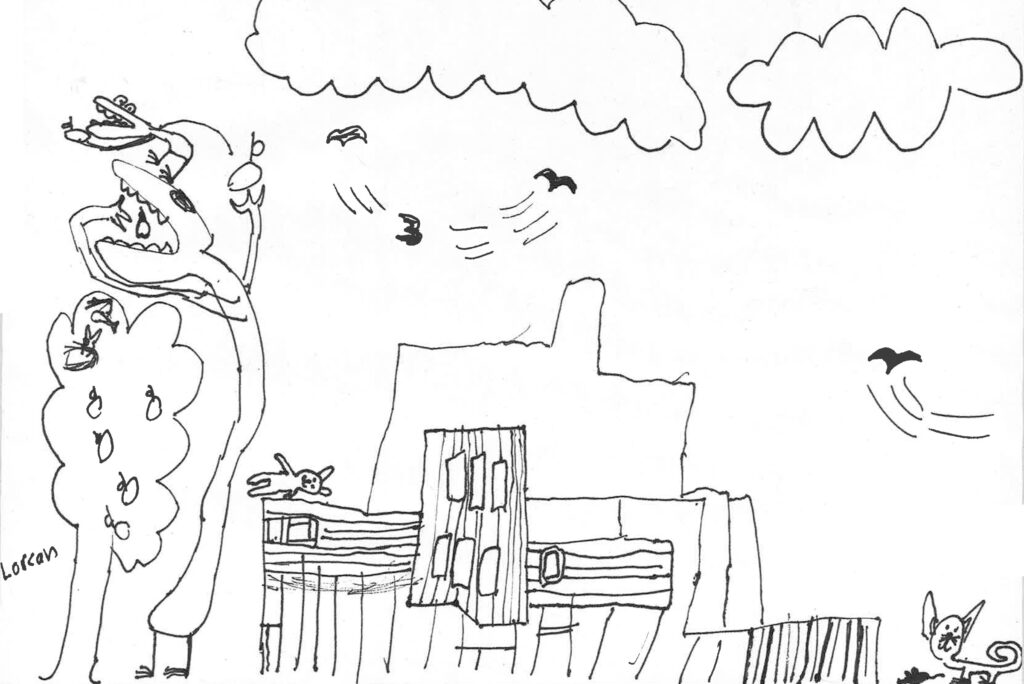
Richard's children drew a picture of their dream home.
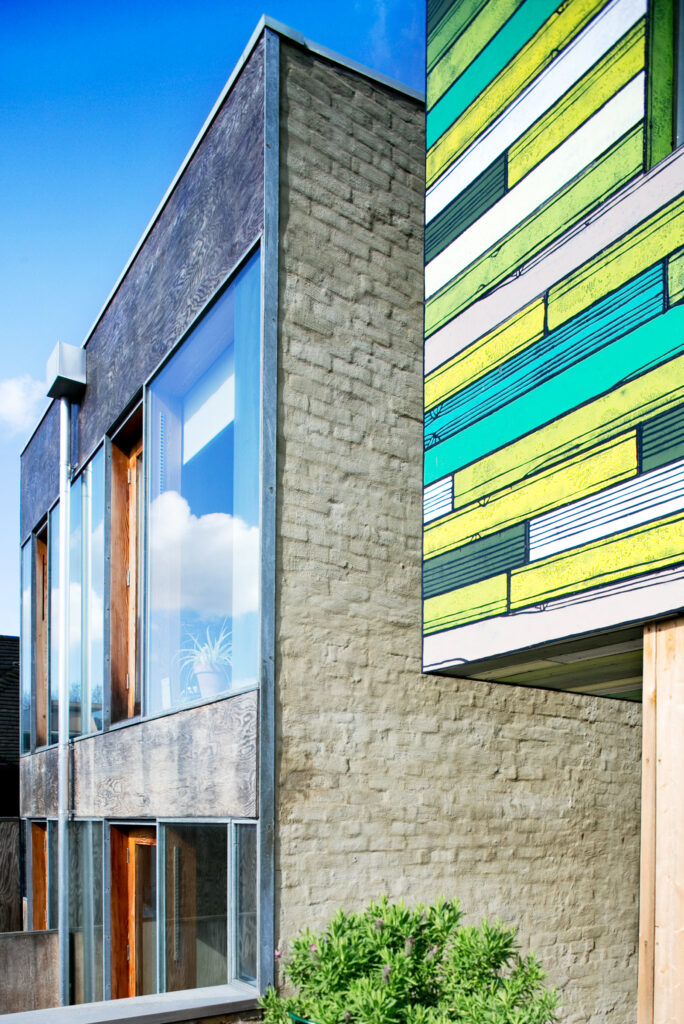
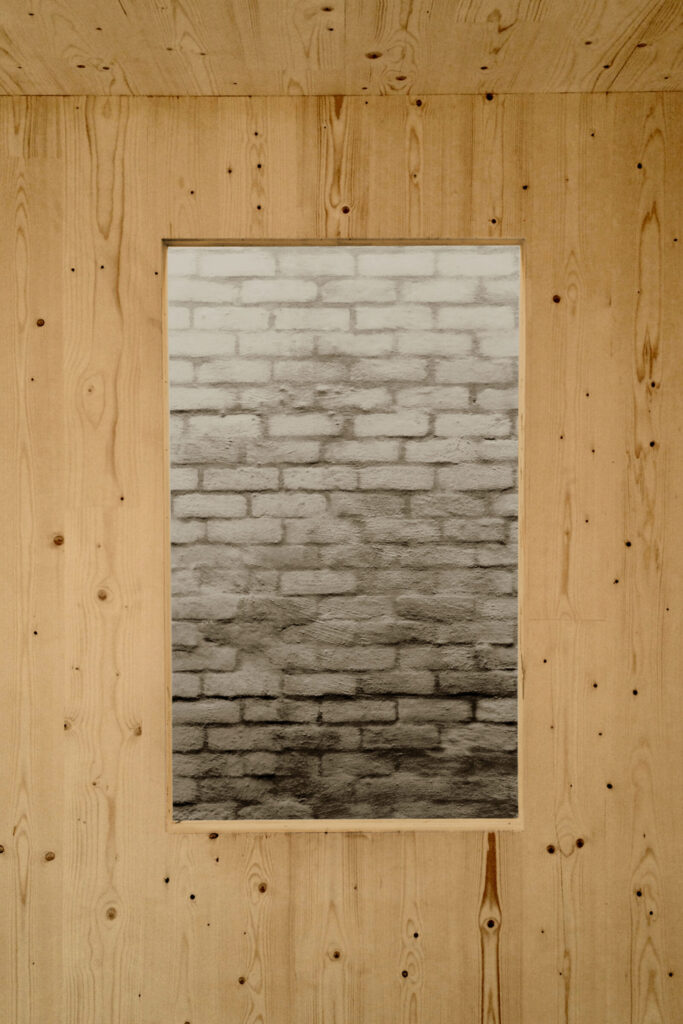
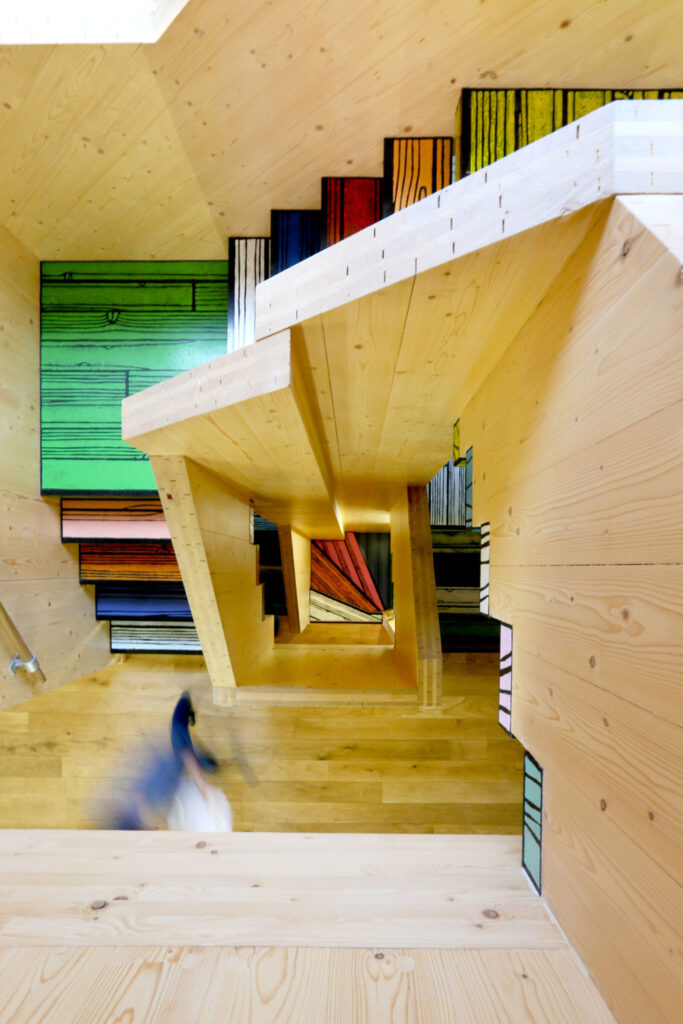

I liked the idea of creating a wooden house in the middle of town.


Awards
2014
RIBA London Regional Award
Winner
2014
RIBA Manser Award
Longlist
2014
New London Architecture (NLA) Award, Home Category
Shortlisted
2014
Wood Awards
Highly Commended
