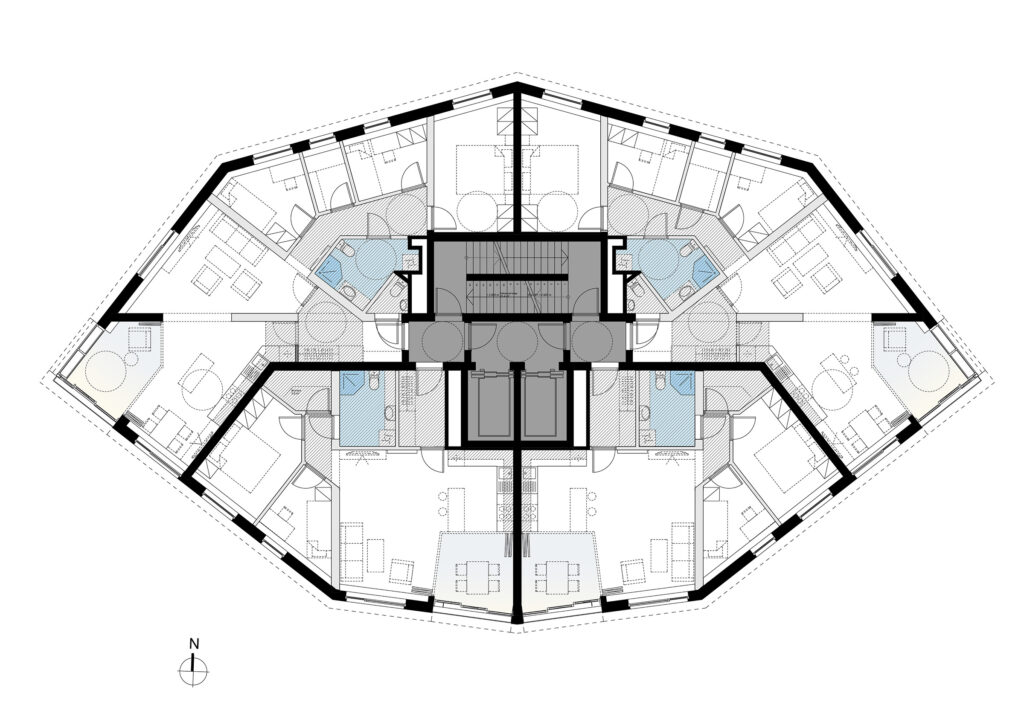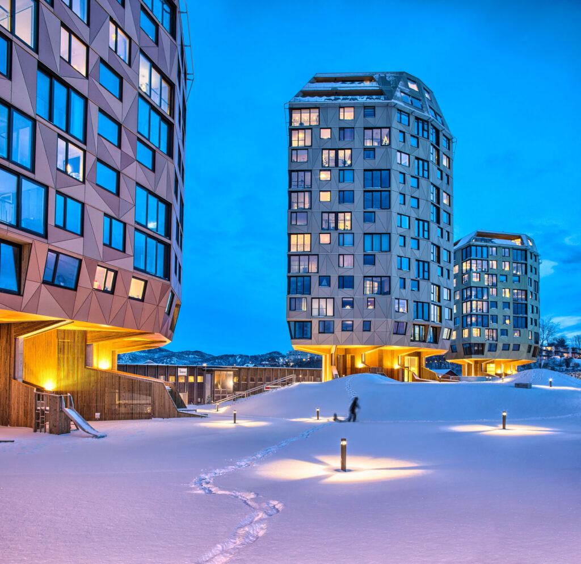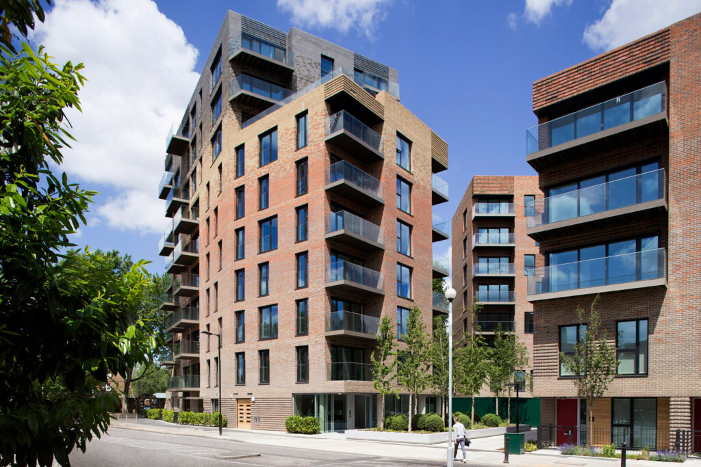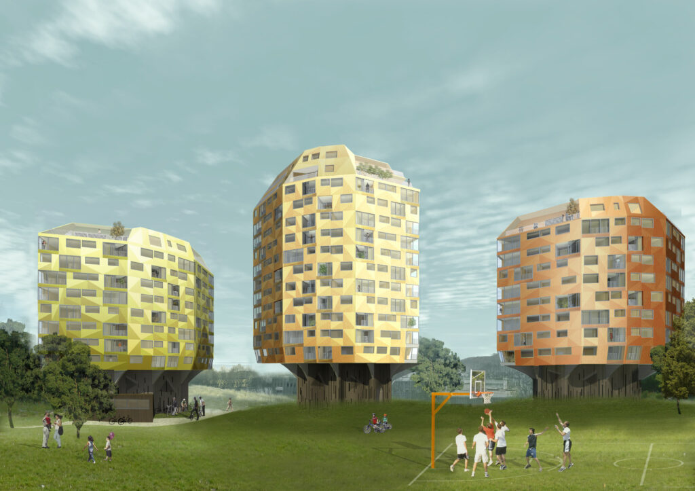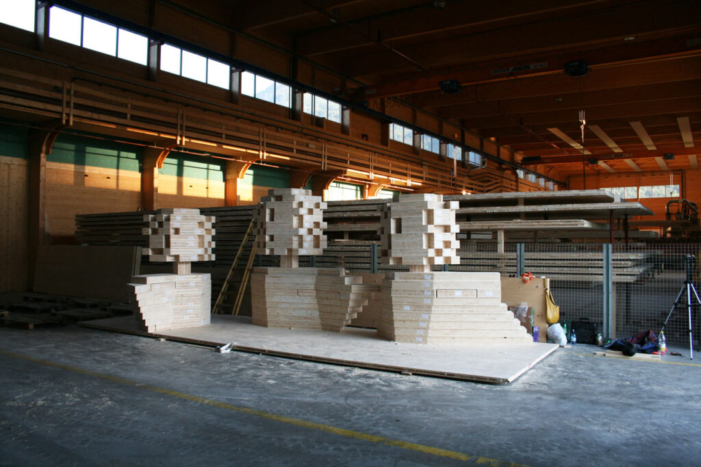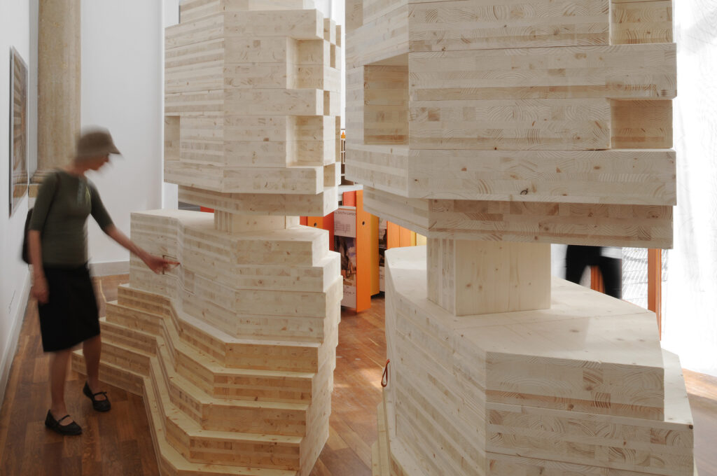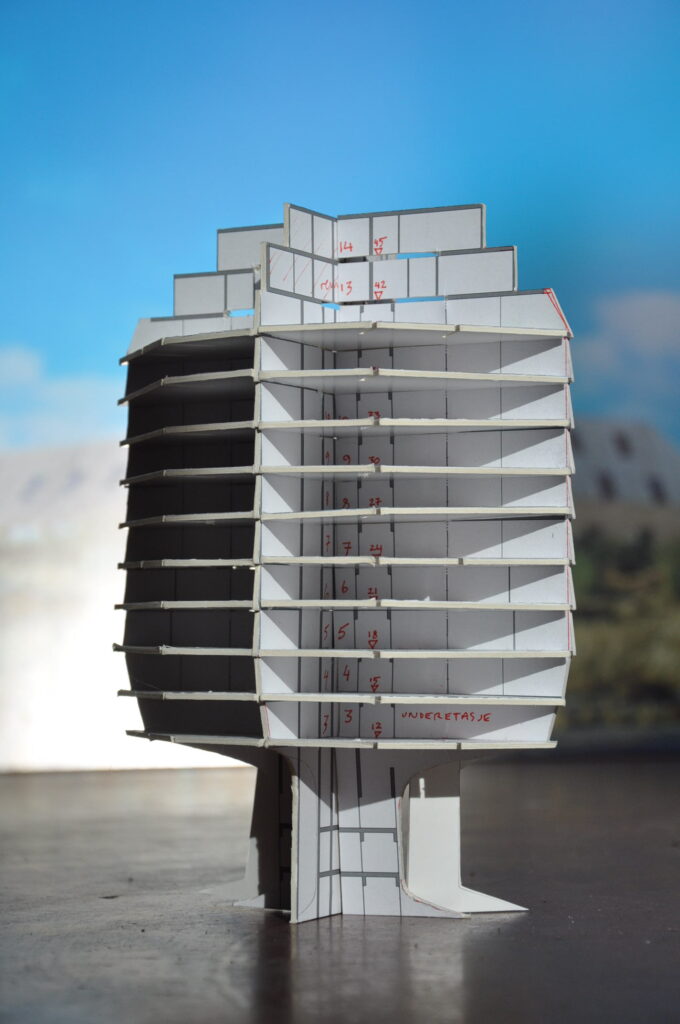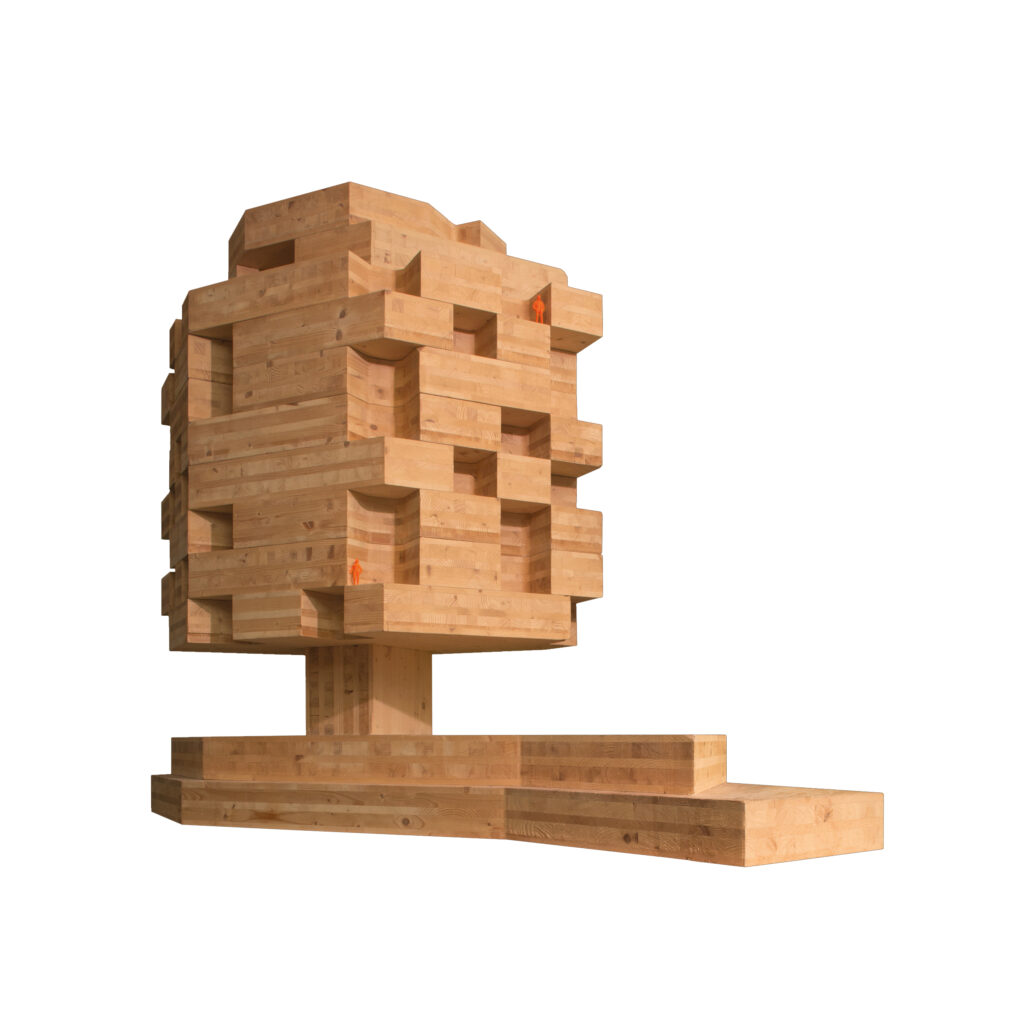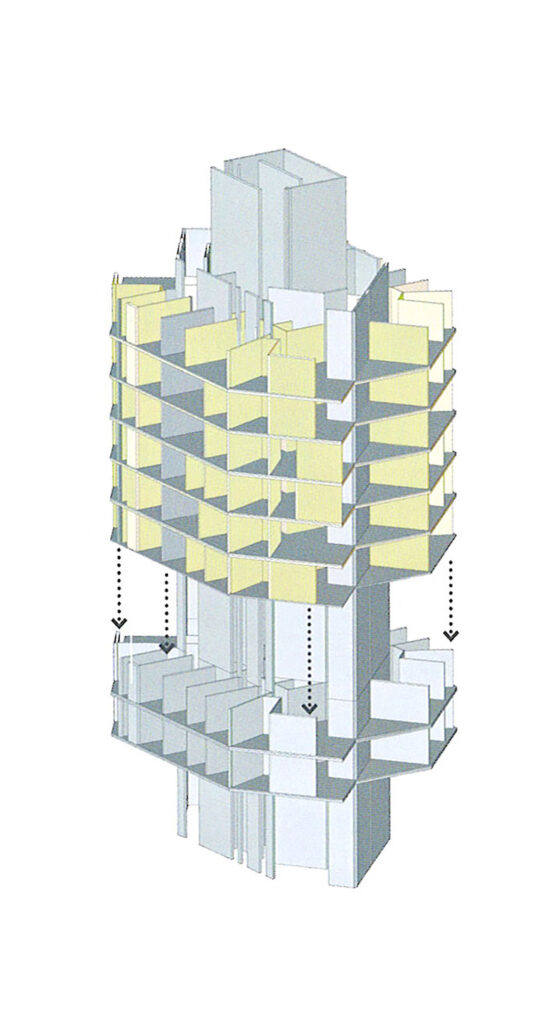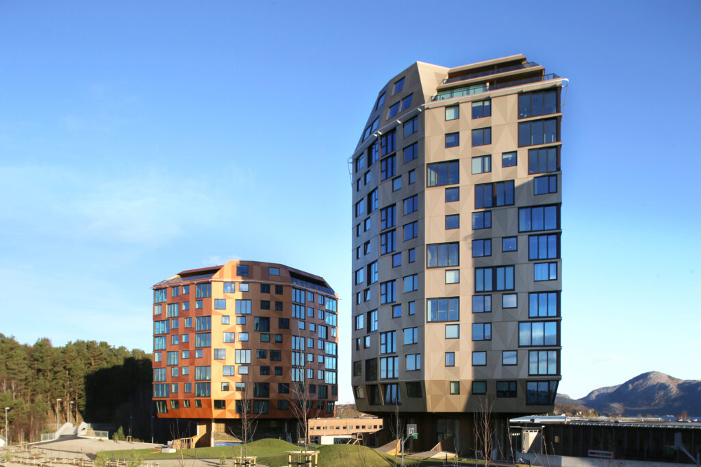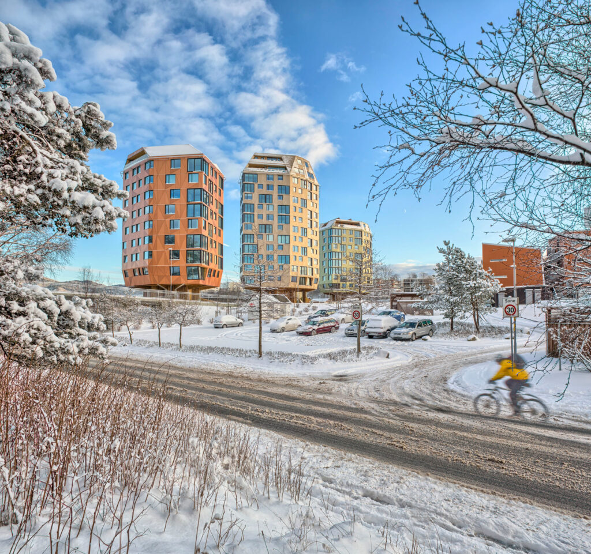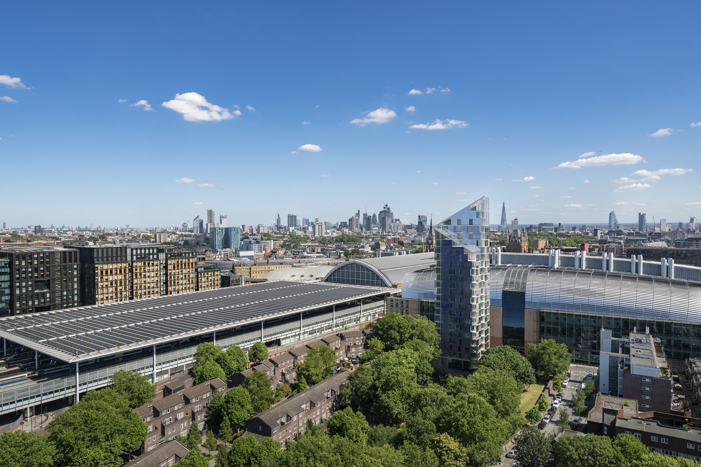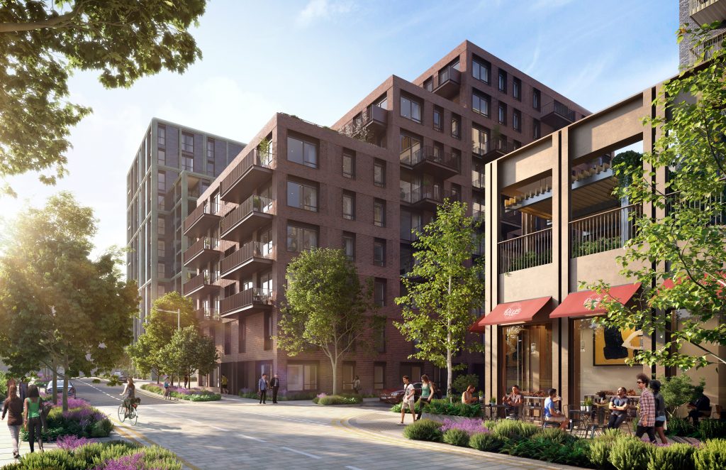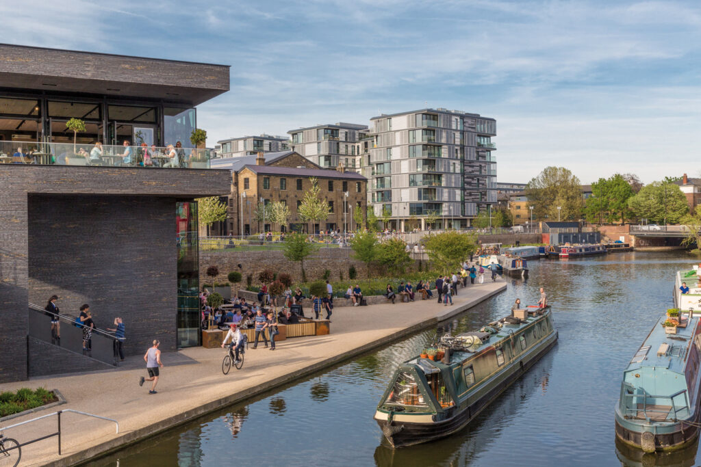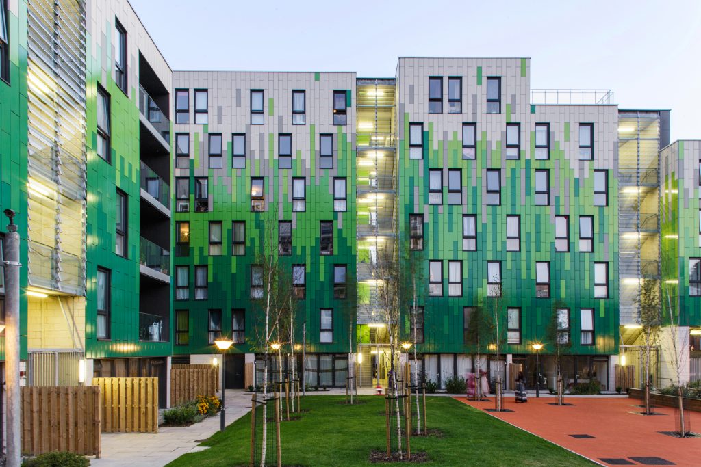Results [0]
What are you looking for?
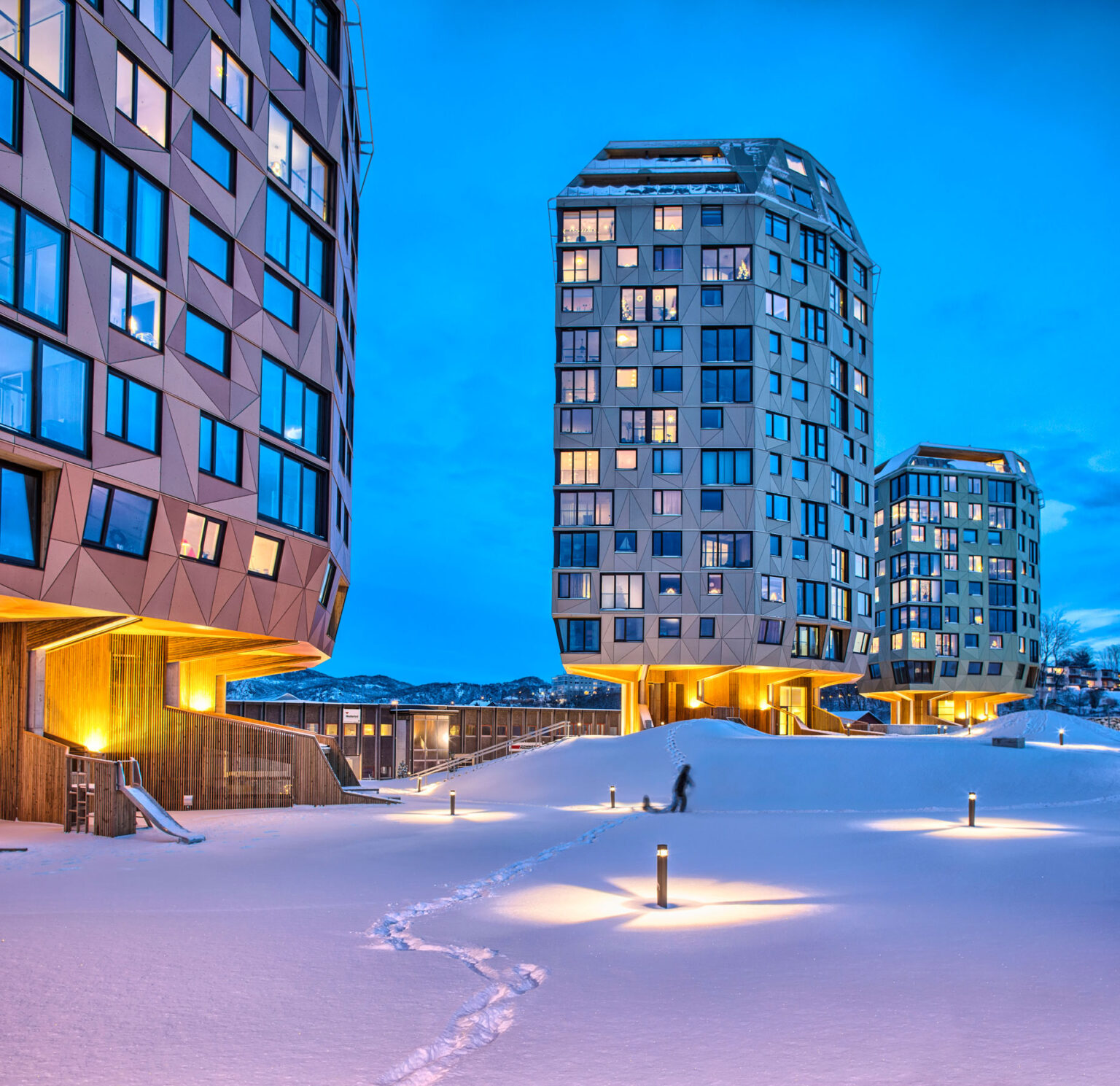
Rundeskogen
Three towers on the west coast of Norway
Client: Kruse AS, Otium AS
Status: Completed
Location: Sandnes, NR Stavanger, Norway
Status: Completed
Location: Sandnes, NR Stavanger, Norway
Show more
Type/Sector: Housing
Tagged: Collaboration, Engineered Timber
Project Manager Kruse AS
Cost Consultant Kruse AS
Structural Engineer Dimension
Services Engineer Dimension
Landscape Architect dRMM and Helen & Hard Architect
Tagged: Collaboration, Engineered Timber
Collaborators
Architect dRMM and Helen & Hard ArchitectProject Manager Kruse AS
Cost Consultant Kruse AS
Structural Engineer Dimension
Services Engineer Dimension
Landscape Architect dRMM and Helen & Hard Architect
Rundeskogen is a wooded hill on the west coast of Norway where we designed three towers in collaboration with local architects, Helen & Hard. With an innovative hybrid concrete and timber construction, residents enjoy views across the landscape and generous social spaces.
Collaborators
Architect dRMM and Helen & Hard ArchitectProject Manager Kruse AS
Cost Consultant Kruse AS
Structural Engineer Dimension
Services Engineer Dimension
Landscape Architect dRMM and Helen & Hard Architect
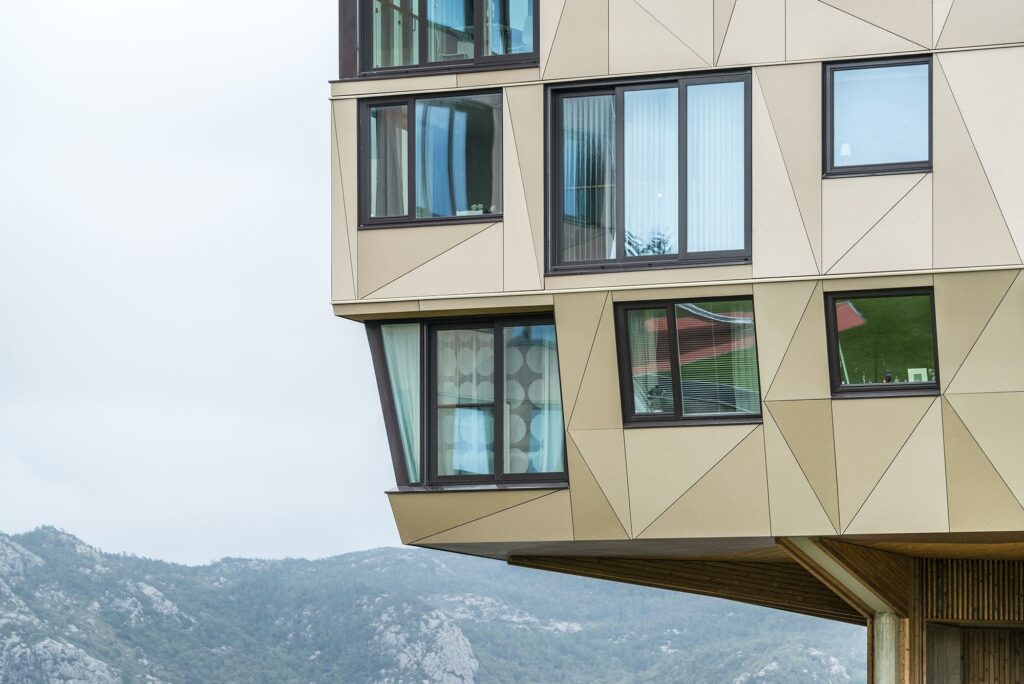
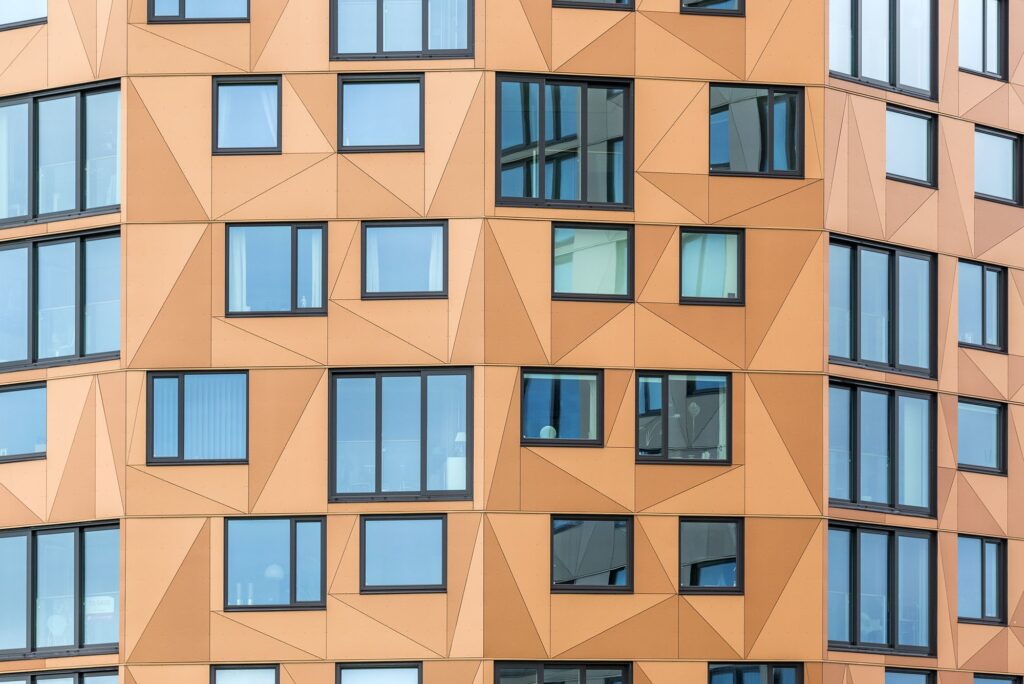
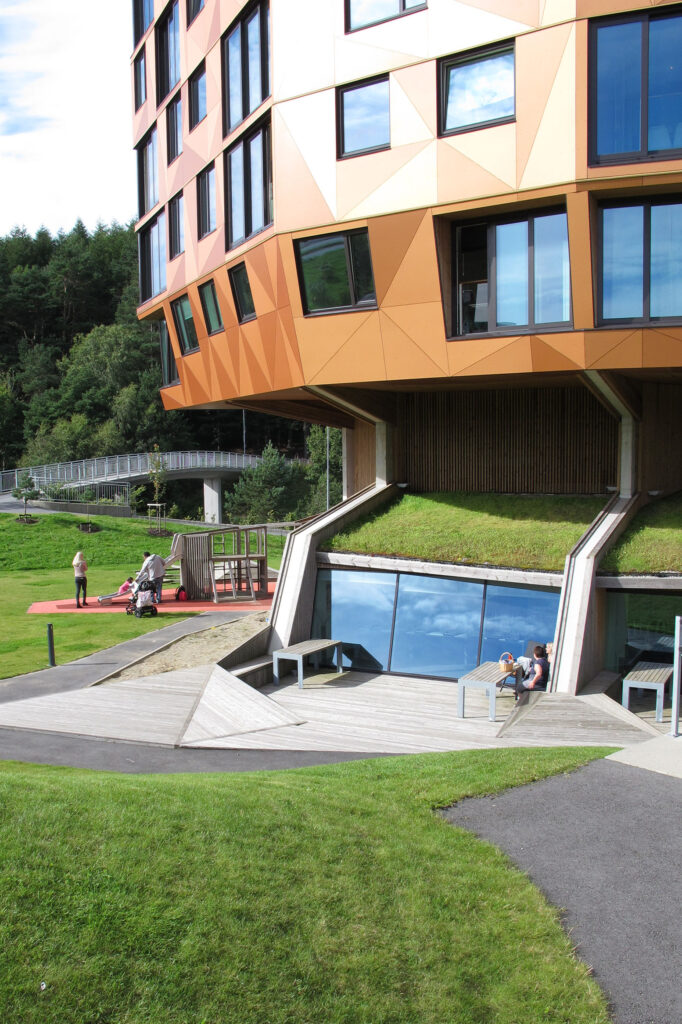
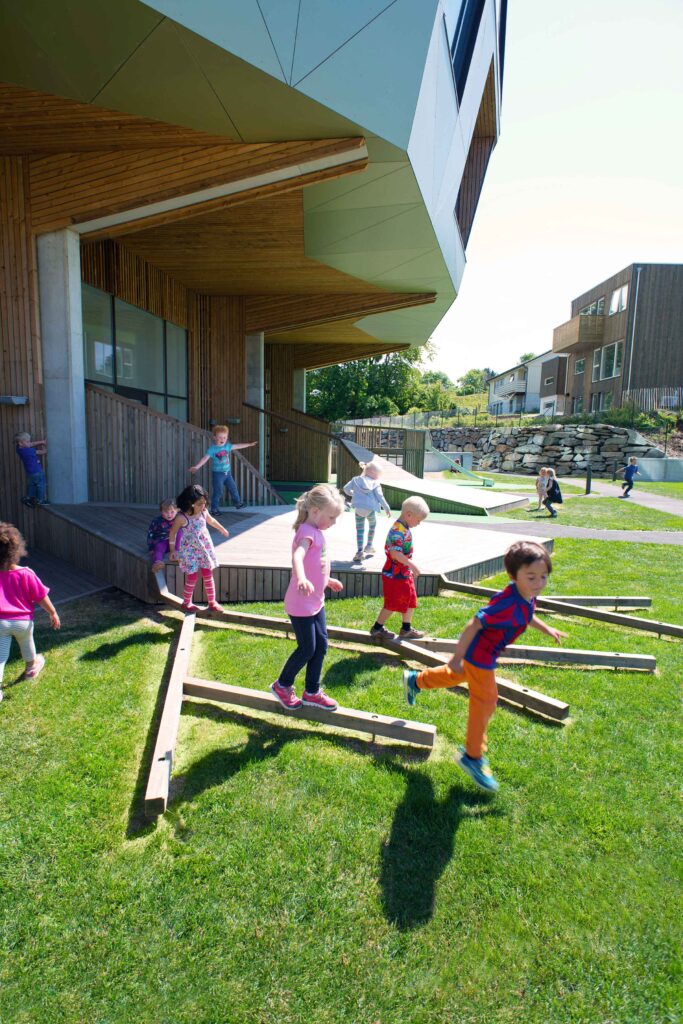
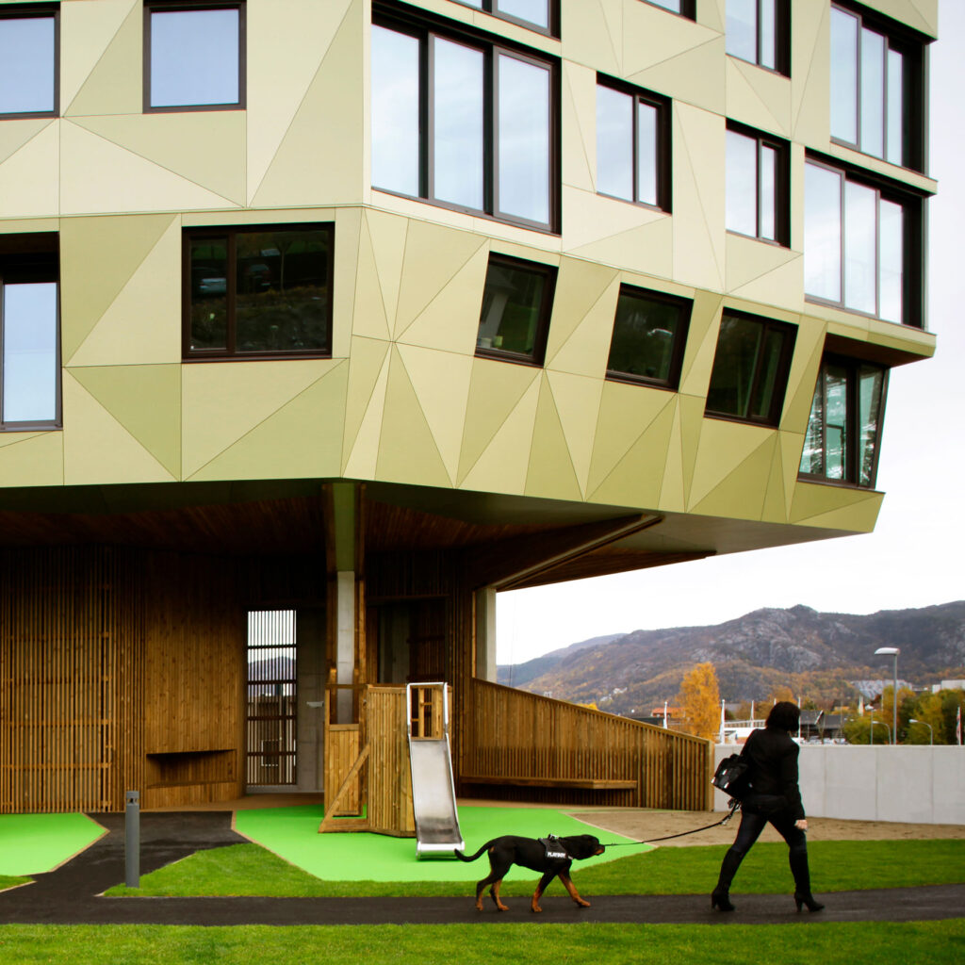
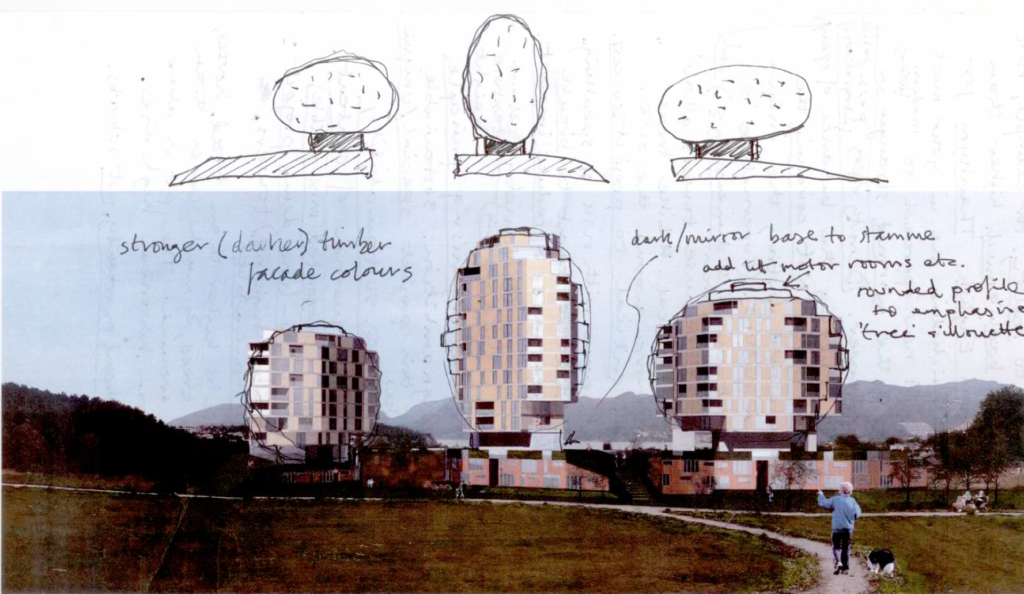
Three tree towers
