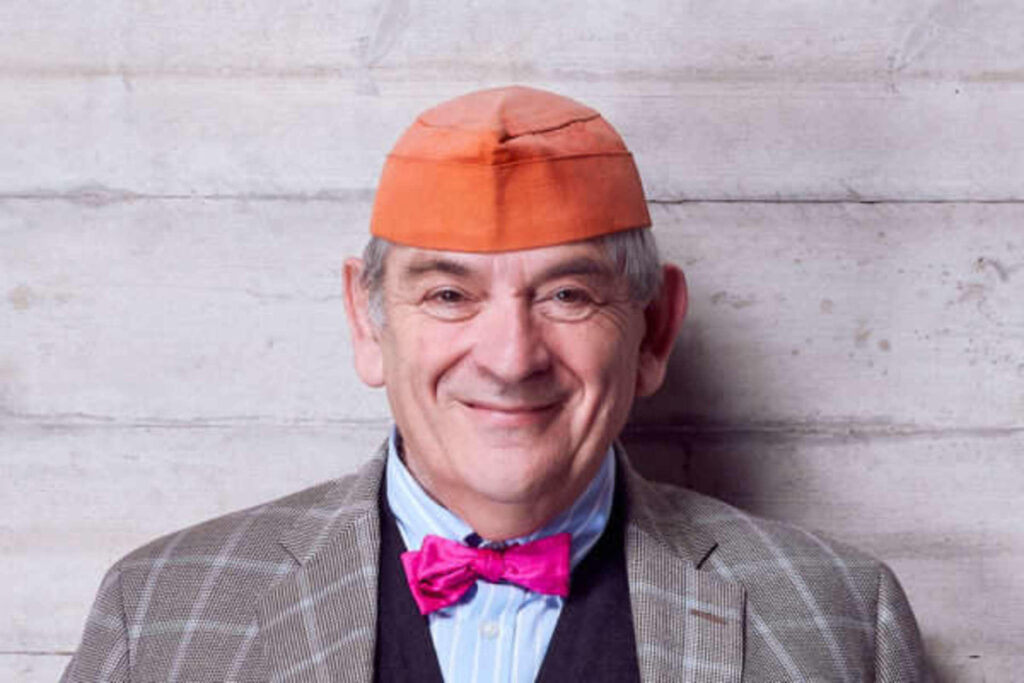dRMM x Roger Zogolovich

One Centaur Street was our first project working with a developer. A qualified architect, Roger Zogolovich was primarily concerned with creating exceptional architecture as well as making a healthy return.
He had bought the site at auction – 400 square metres of forgotten land sandwiched between two south London streets, with high arches and elevated railway tracks to the west. He brought a vision of split level living, constructed in concrete. The result of our collaboration was a four-storey, four unit building, arranged around three zones. The first contained bathrooms, bedrooms, entrances and a lobby, shielding the occupier fron the railway viaduct. The second zone contained balconies, winter gardens and internal stairs, whilst the third zone was a double height living space providing a sense of volume. The scheme demonstrated the gap site feasibility of bigger units between 120 and 160 square metres, equating to a density of 100 units per hectare.